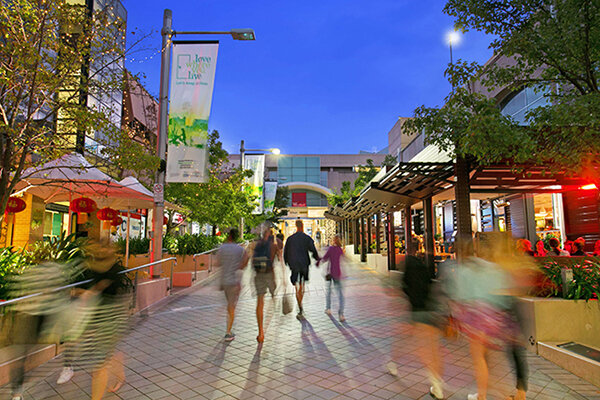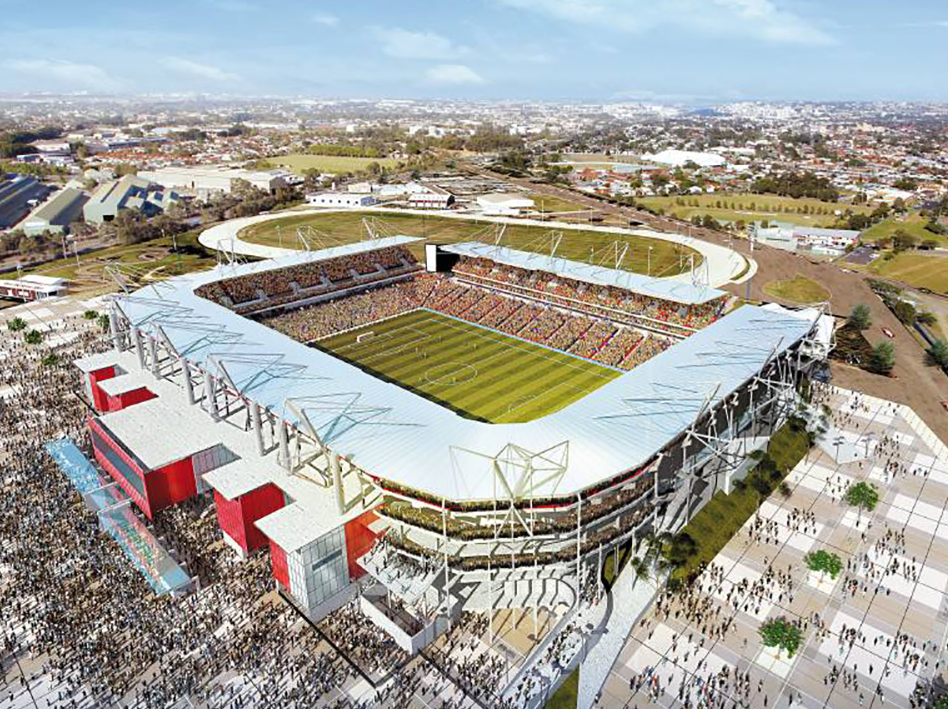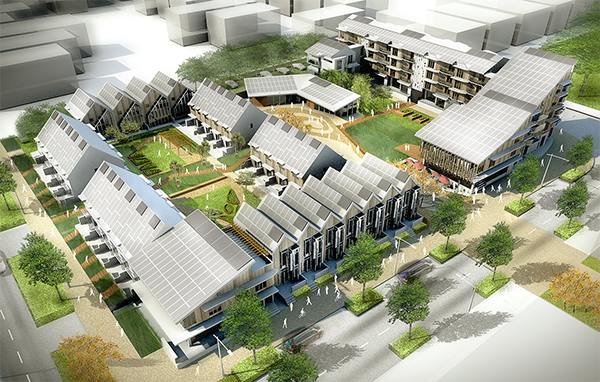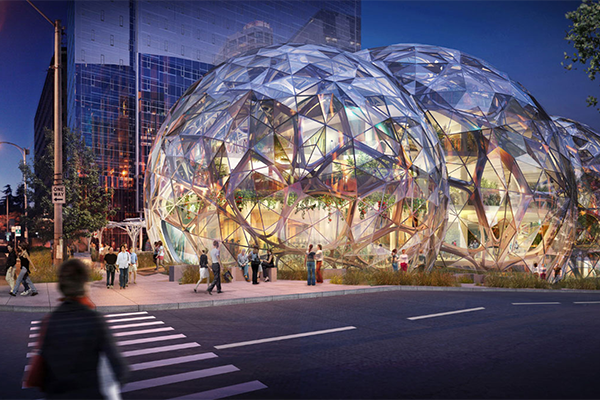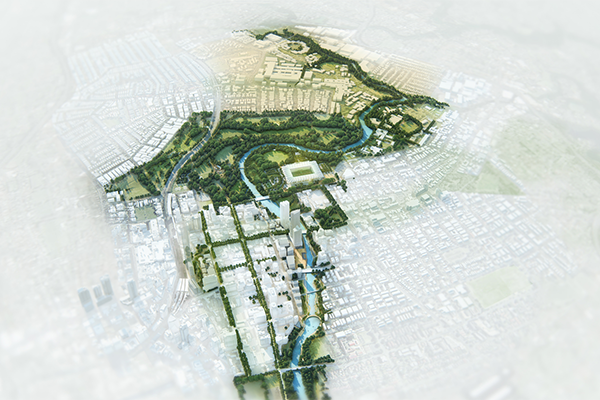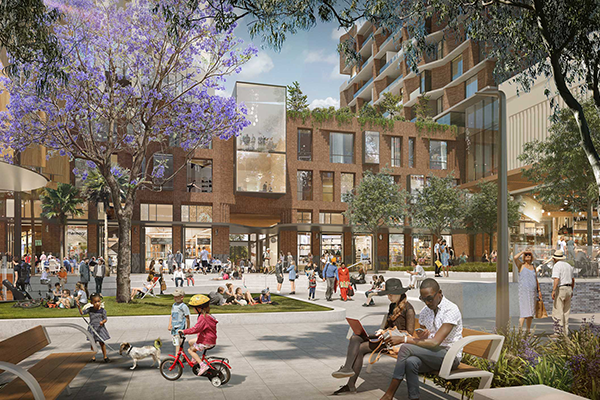THE CONTEXT
Hornsby Town Centre is the major commercial centre within Hornsby Shire and encompasses a commercial core surrounded by light industrial, community, civic and residential development of varying density all anchored by Hornsby Station. The Town Centre is expected to receive another 6,500 new residents and 3000+ new apartment dwellings by 2036 with a significant demographic shift toward young professionals.
THE WORK
Urban Apostles partnered with Cox Architects, WSP, Brickfield and Tract to support Hornsby Shire Council’s vision to revitalise Hornsby Town Centre into a ‘liveable, green and accessible centre that enhances public life for the community.’
The project entailed execution of a master plan and urban design framework to deliver the following outcomes:
Increased investment and economic activity through employment opportunities and increased land capacity
A pedestrian-friendly public domain offering day and evening activities to improve the destination value of the area
Improved livability for existing and future residents through enhanced mobility and a mixed-use offering of residential, educational, community, commercial and cultural amenity
Design excellence
A dignified town centre accessibility and safe for all ages and abilities
A sustainable built environment to improve the health, wellbeing and climate resilience of Hornsby Shire residents and visitors
Urban Apostles provided consulting services for urban design framework, community infrastructure analysis, sustainability, housing and retail strategy. We collaborated closely with Brickfield on the Social and Community Infrastructure Needs Analysis and with JLL and Cox on the Housing Framework and Strategy for the town centre. Given the expected shift in population demographics, Urban Apostles introduced a number of innovative housing typologies and tenure models to align with changing aspirations of urban life.



